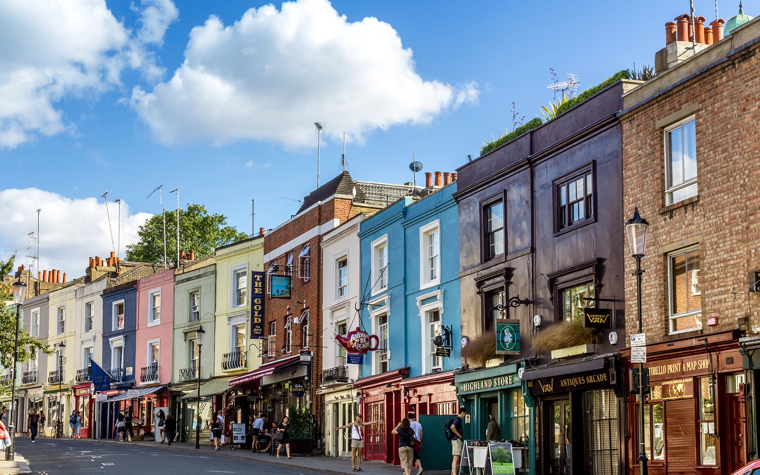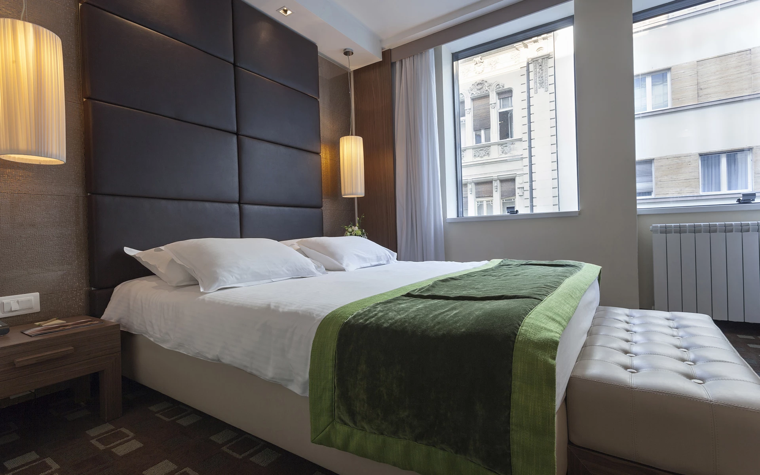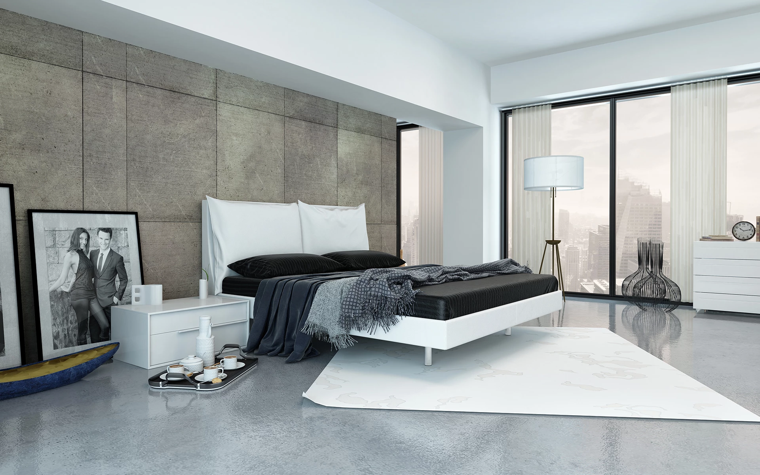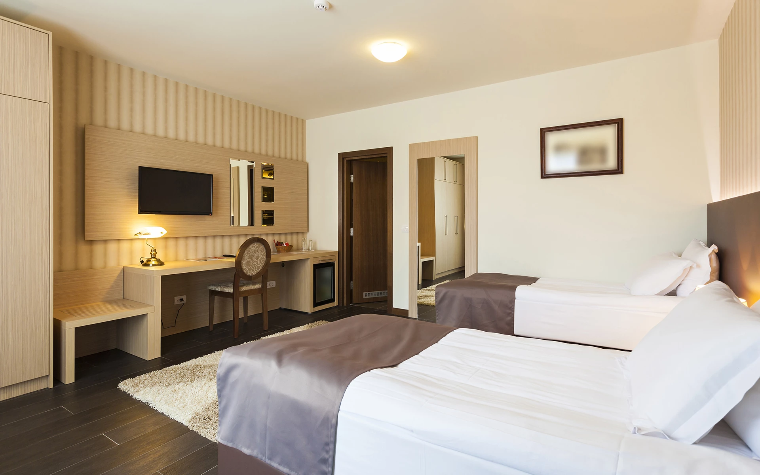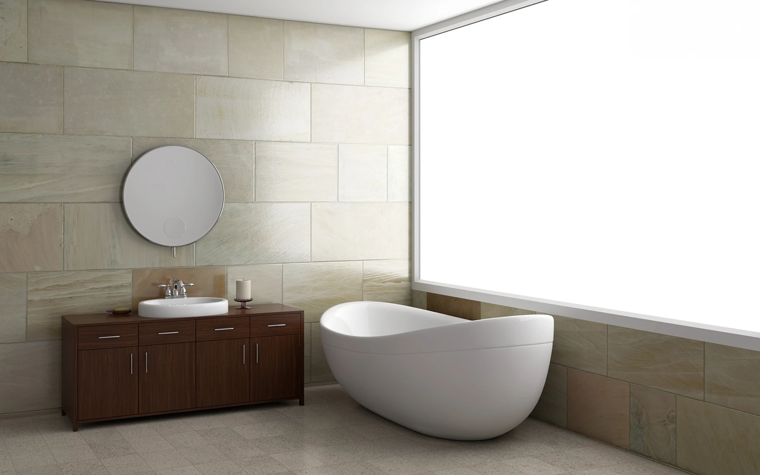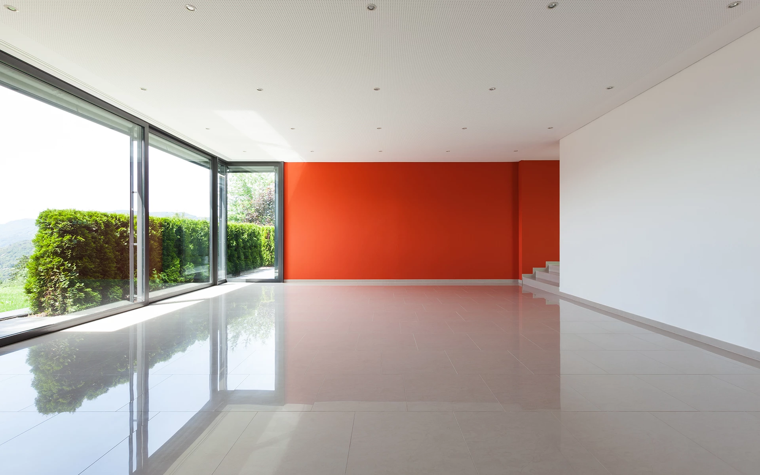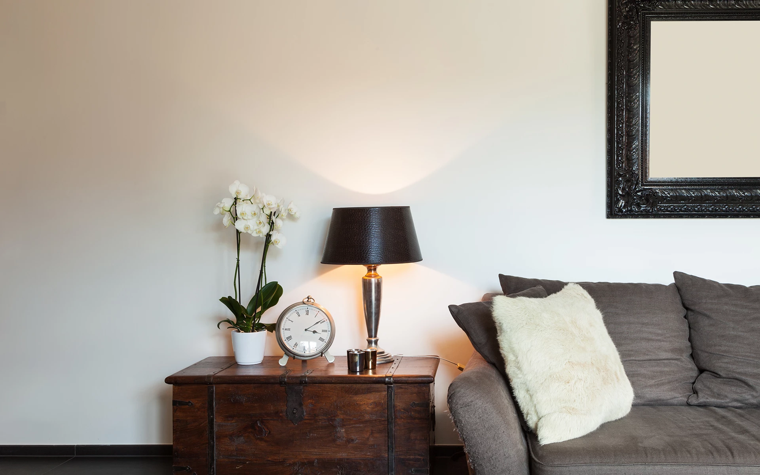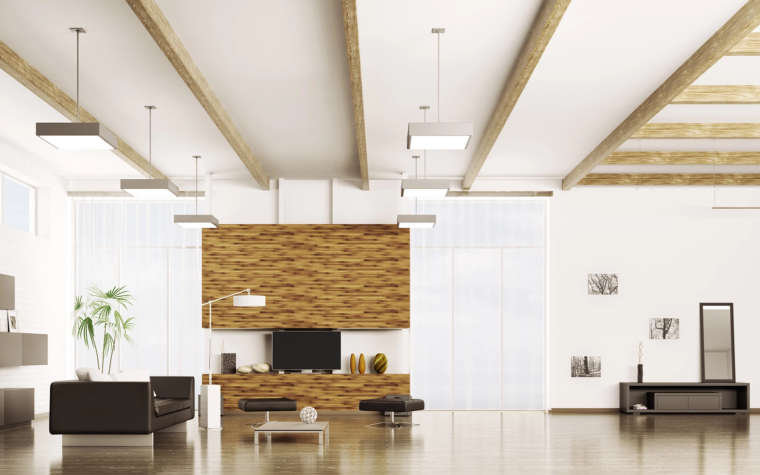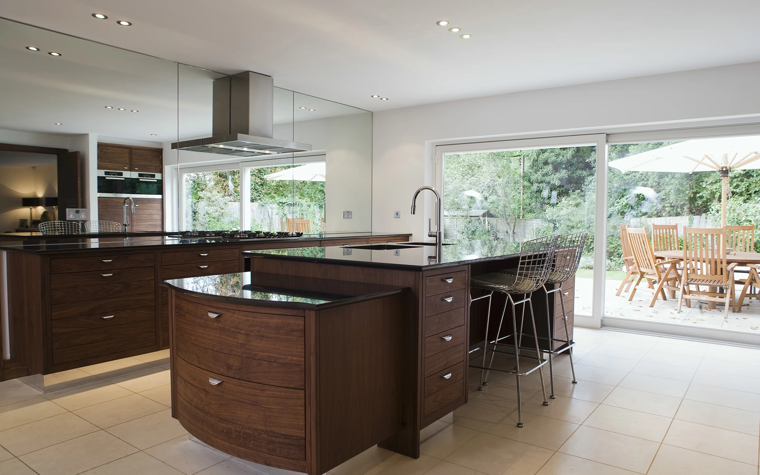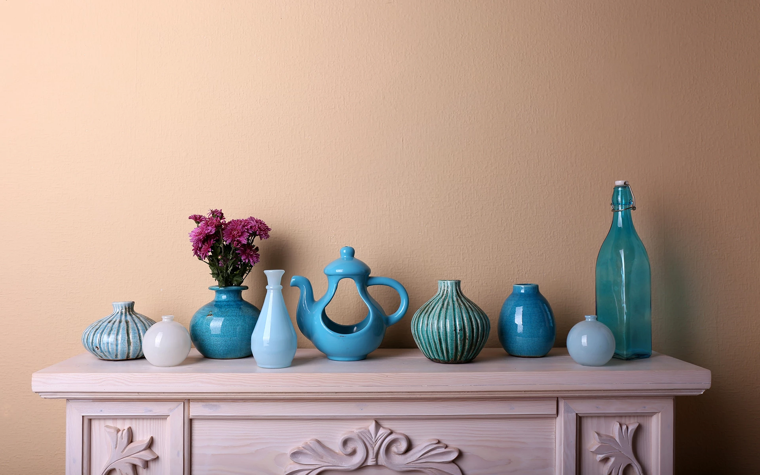For Sale Proctor Close £425,000
4 Large Bedrooms
Roof Terrace
Gas Fired Heating System
Siberian Oak Flooring
Close to Tube
Shops around the corner
Residents Parking
Shared Garden
EPC Rating G
Share of Freehold
Ground Rent None
Service Charge None
An impressive and substantial four bedroom detached family home, situated on a generous plot in a quiet location within a short walk of Three Bridges mainline railway station. The property comprises on the ground floor; entrance porch, entrance hall, 22'6 x 12'8 including stairwell living room, 10'5 x 8'8 family room, 23'9 x 10'2 re-fitted kitchen/dining room, utility room, downstairs cloakroom and a 18' x 8'2 conservatory. On the first floor there are four double bedrooms and a family bathroom. Benefits include gas fired central heating and uPVC framed double glazing and laminate flooring. Outside there is an "in and out" driveway with parking for several vehicles, 23' x 19' double garage, front garden and access to a west facing rear garden which is mainly laid to patio and lawn.
GROUND FLOOR | Via a panelled entrance door with glazed panels to either side into a spacious hallway with panelled doors | |||
| Entrance Hall | Via a panelled entrance door with glazed panels to either side into a spacious. | |||
| Lounge | 7.13m x 3.66m (23'5" x 12'0") To the front and having a feature | |||
| Dining Room | 10.00m x 6.00m (32'10" x 19'8") | |||
| Breakfast Kitchen | 4.85m x 3.28m (15'11" x 10'9") To the rear and comprising | |||
| Cloakroom | Comprising a modern coloured suite of pedastall | |||
ON FIRST FLOOR | ||||
| Stairs/Landing | Galleried landing with doors off to the bedrooms and bathroom | |||
| Bathroom | 3.00m x 3.00m (9'10" x 9'10") Nicely sized family bathroom with Power Shower in bath. Wash basin and low wc. Tiled throughout. Heated towel rail. | |||
| Master Bedroom | 3.56m x 3.43m (11'8" x 11'3") To the front with georgian style windows to the front. | |||
| Garden | 70'0" x 20'0" (21.34m x 6.10m) A long and well kept garden. Laid to lawn of the most part with patio area. |
Material Information
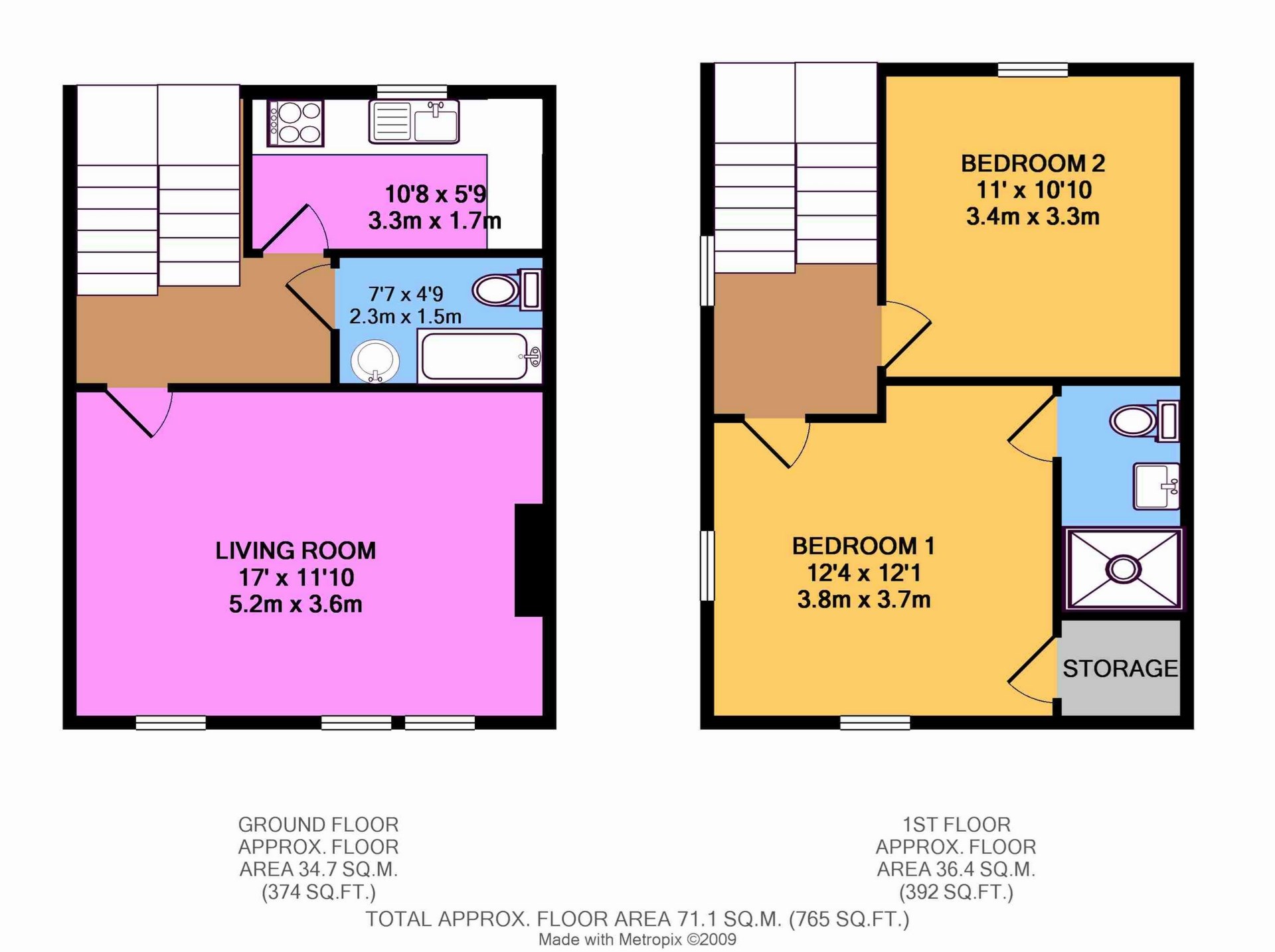
IMPORTANT NOTICE
Descriptions of the property are subjective and are used in good faith as an opinion and NOT as a statement of fact. Please make further specific enquires to ensure that our descriptions are likely to match any expectations you may have of the property. We have not tested any services, systems or appliances at this property. We strongly recommend that all the information we provide be verified by you on inspection, and by your Surveyor and Conveyancer.

