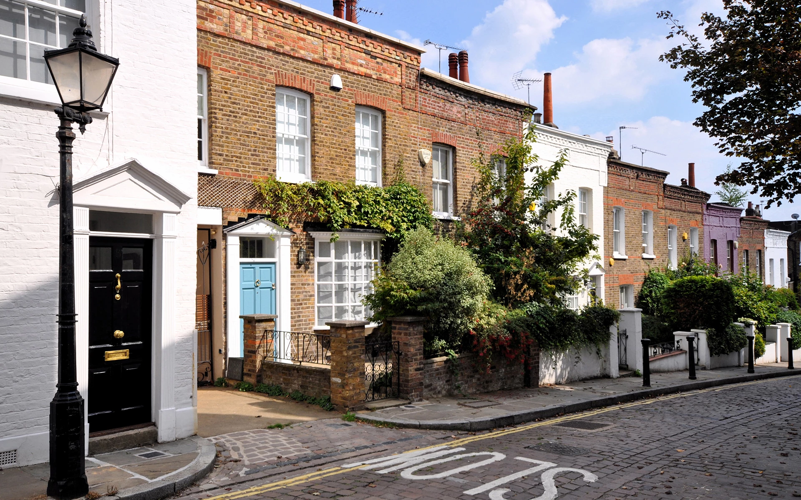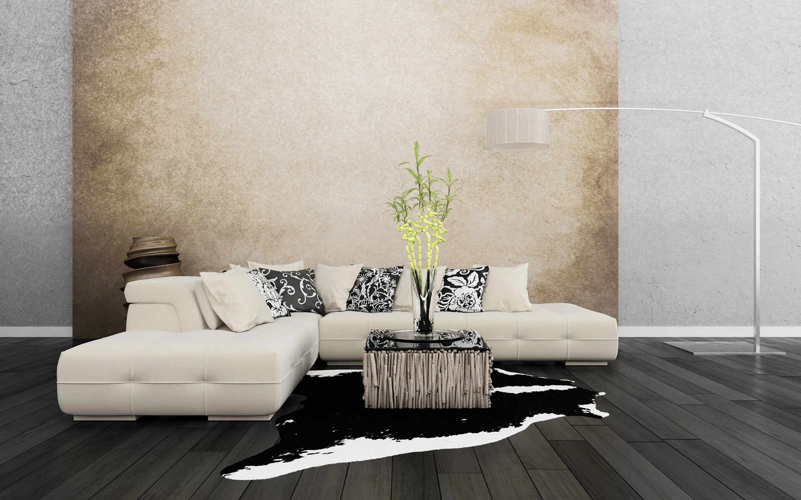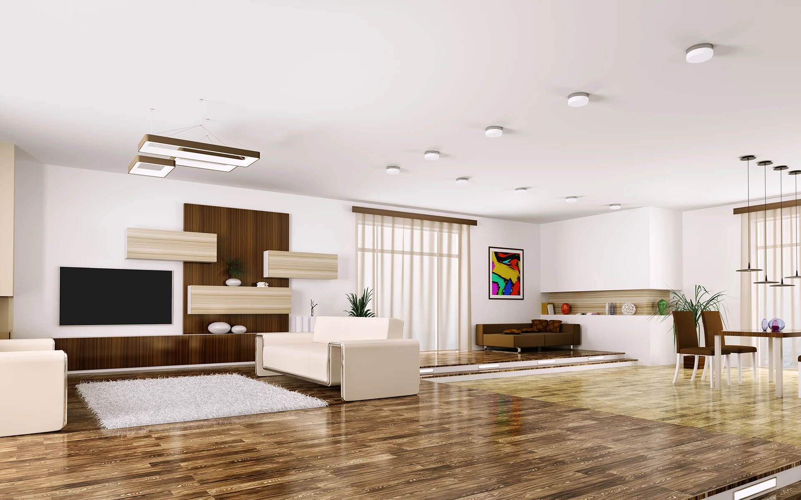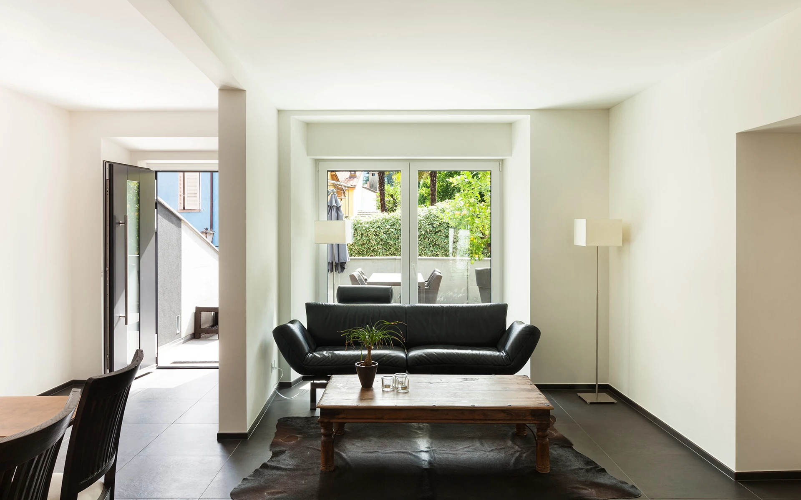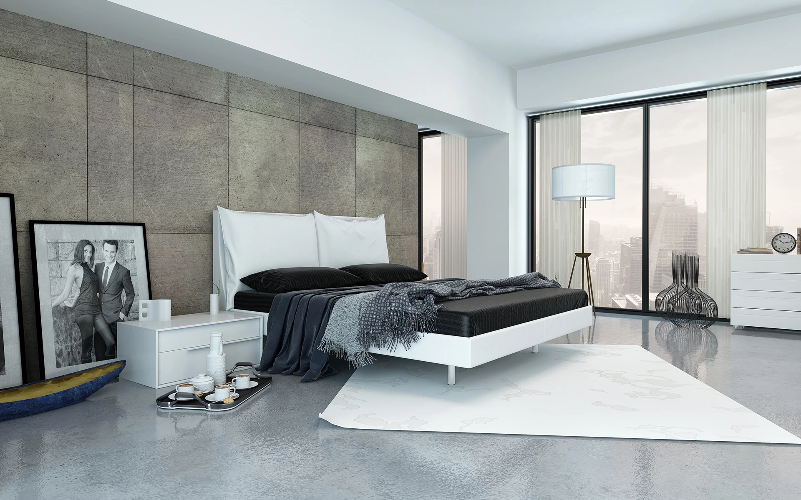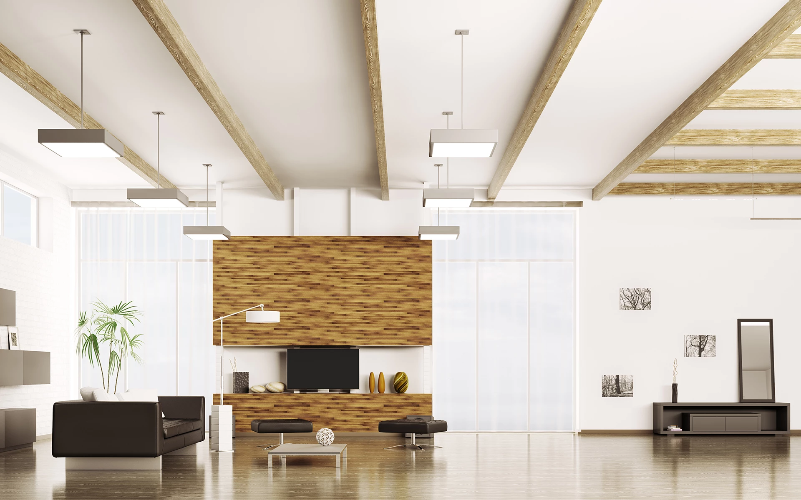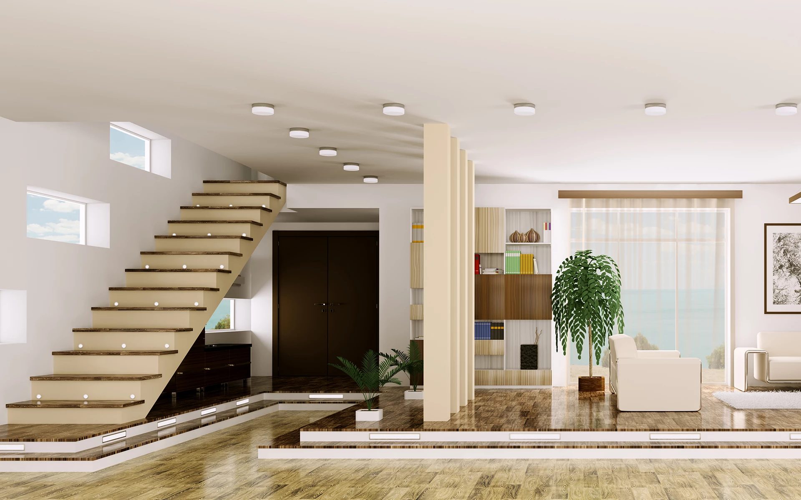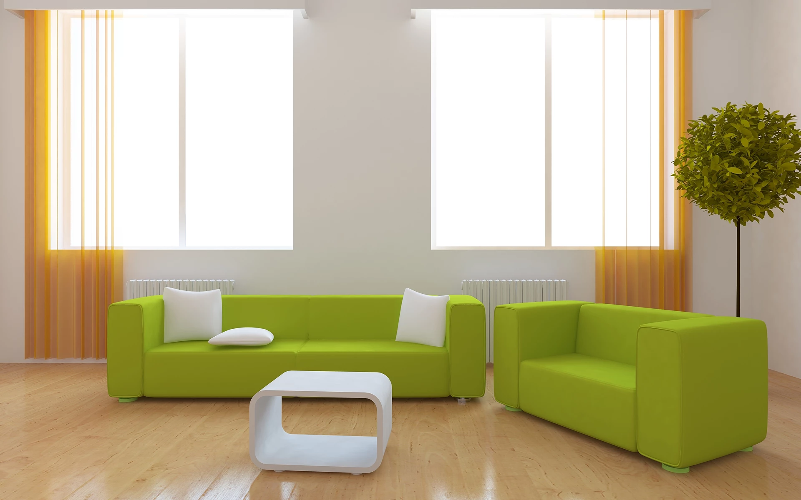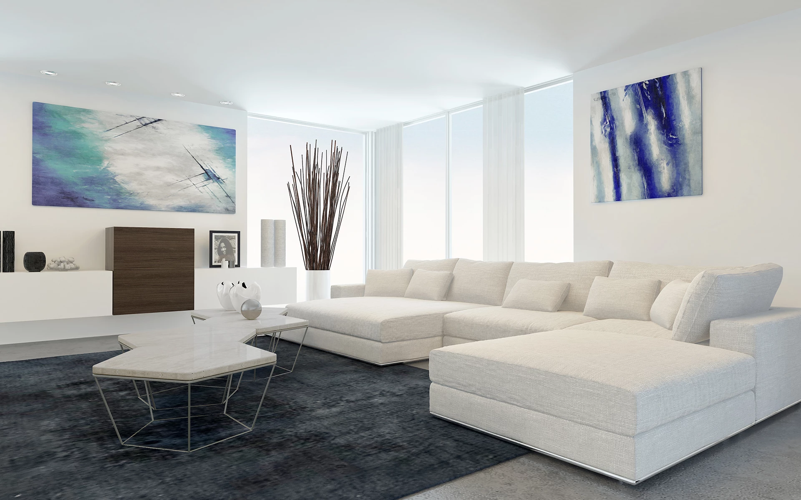Detached Home
Modernised Throughout
Designer Bathroom
Wood floors
Fantastic Views
Loft space converted
Gardens
Residents Parking
EPC Rating G
Council Tax Band E
Leasehold
73 Lease Years Remaining
Ground Rent £5 per annum
Service Charge None
Lorem ipsum dolor sit amet, consectetur adipisicing elit, sed do eiusmod tempor incididunt ut labore et dolore magna aliqua. Ut enim ad minim veniam, quis nostrud exercitation ullamco laboris nisi ut aliquip ex ea commodo consequat. Duis aute irure dolor in reprehenderit in voluptate velit esse cillum dolore eu fugiat nulla pariatur. Excepteur sint occaecat cupidatat non proident, sunt in culpa qui officia deserunt mollit anim id est laborum.
GROUND FLOOR | Via a panelled entrance door with glazed panels to either side into a spacious hallway with panelled doors | |||
| Entrance Hall | Via a panelled entrance door with glazed panels to either side into a spacious. | |||
| Lounge | 7.13m x 3.66m (23'5" x 12'0") To the front and having a feature | |||
| Dining Room | 10.00m x 6.00m (32'10" x 19'8") | |||
| Breakfast Kitchen | 4.85m x 3.28m (15'11" x 10'9") To the rear and comprising | |||
| Cloakroom | Comprising a modern coloured suite of pedastall | |||
ON FIRST FLOOR | ||||
| Stairs/Landing | Galleried landing with doors off to the bedrooms and bathroom | |||
| Bathroom | 3.00m x 3.00m (9'10" x 9'10") Nicely sized family bathroom with Power Shower in bath. Wash basin and low wc. Tiled throughout. Heated towel rail. | |||
| Master Bedroom | 3.56m x 3.43m (11'8" x 11'3") To the front with georgian style windows to the front. | |||
| Garden | 70'0" x 20'0" (21.34m x 6.10m) A long and well kept garden. Laid to lawn of the most part with patio area. |
Material Information
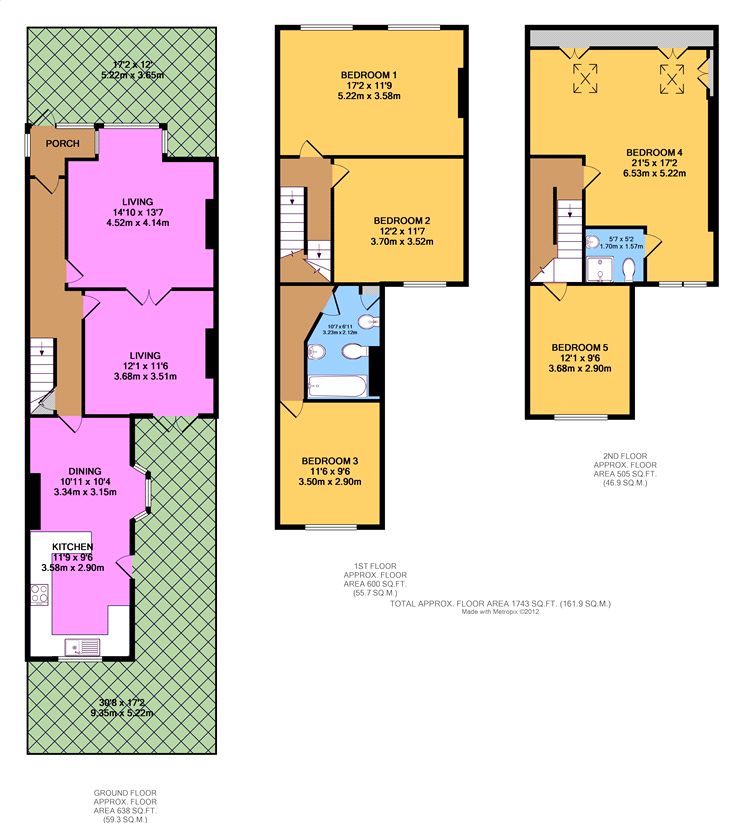
IMPORTANT NOTICE
Descriptions of the property are subjective and are used in good faith as an opinion and NOT as a statement of fact. Please make further specific enquires to ensure that our descriptions are likely to match any expectations you may have of the property. We have not tested any services, systems or appliances at this property. We strongly recommend that all the information we provide be verified by you on inspection, and by your Surveyor and Conveyancer.

